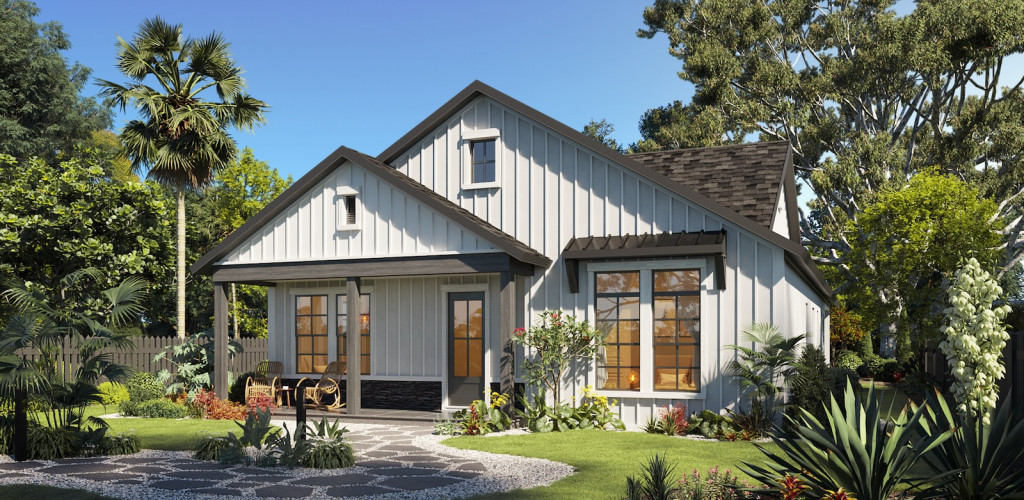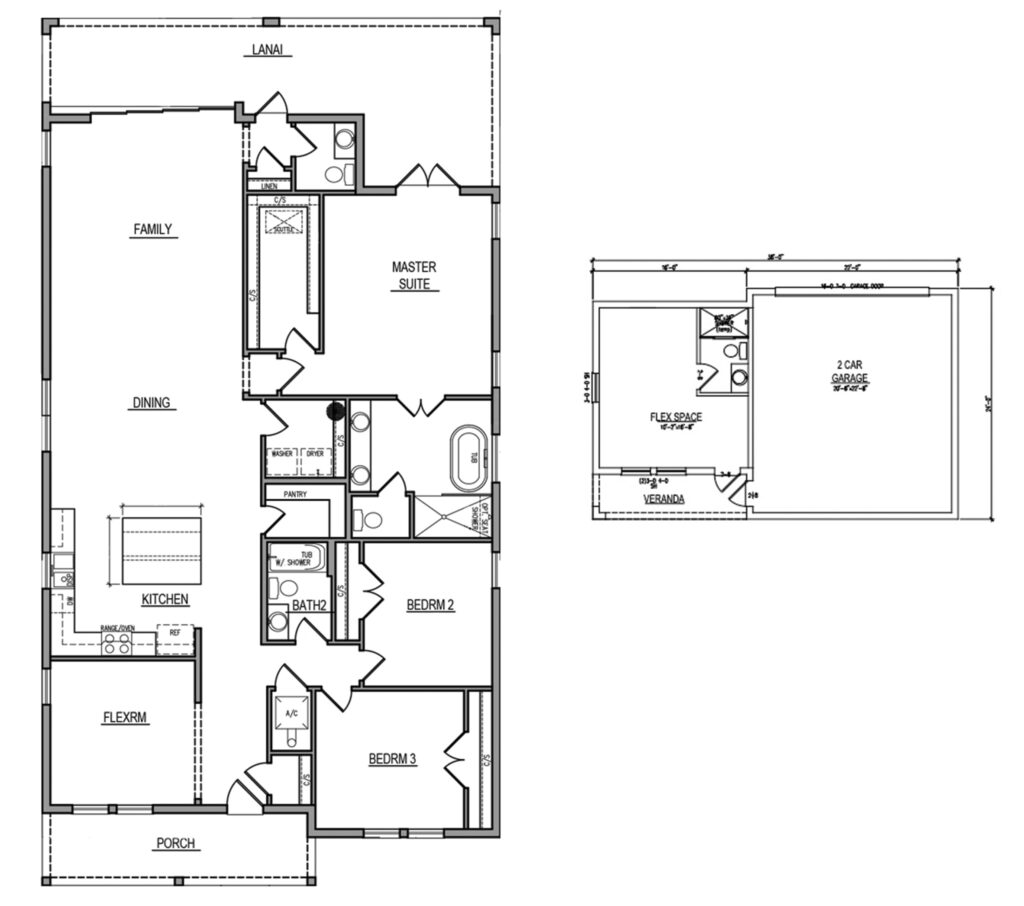Florence I

A stunning granite island anchors the kitchen, which seamlessly flows into the familyand dining areas, all bathed in natural light from 12-foot sliding glass doors. Step out onto the expansive covered lanai, a perfect spot for relaxing or entertaining, with ample space to add an optional pool and outdoor kitchen. The luxurious master suite boasts a spacious walk-in closet and double French doors leading to a private 372 sq ft covered lanai. The spa-inspired master bath features a floor-to-ceiling walk-in wet area with optional multiple shower heads and a freestanding tub, creating the ultimate tranquil retreat. Standard features include shaker cabinetry, tile backsplash, granite vanities in all bathrooms, an energy-efficient water heater, LED lighting, in-wall pest control, USB outlets, ventilated shelving, a 2-10 home warranty, minimum 50-year shingles, and tile flooring. Numerous upgrade options are available, including a gourmet kitchen, privacy fence, pool and spa, and much more. Exterior features include optional brick paver driveway and sidewalk, James Hardie shake siding, and custom landscaping. Contact us today to personalize your dream home with your choice of options, colors, and styles.
Disclaimer: Please be aware that the Florence I Floor Plan is a Build On Your Lot (BOYL) design. The responsibility for ensuring lot suitability lies with the New Home Owner or Realtor. Additional expenses may be incurred for land development.



