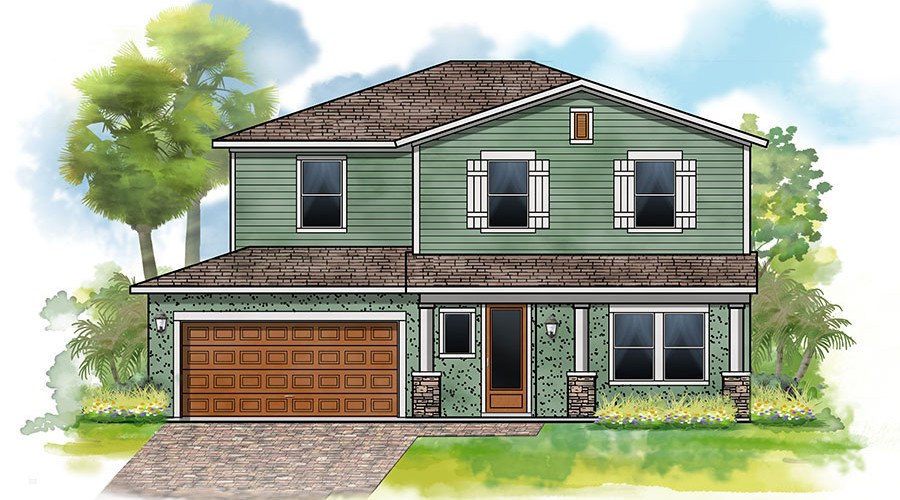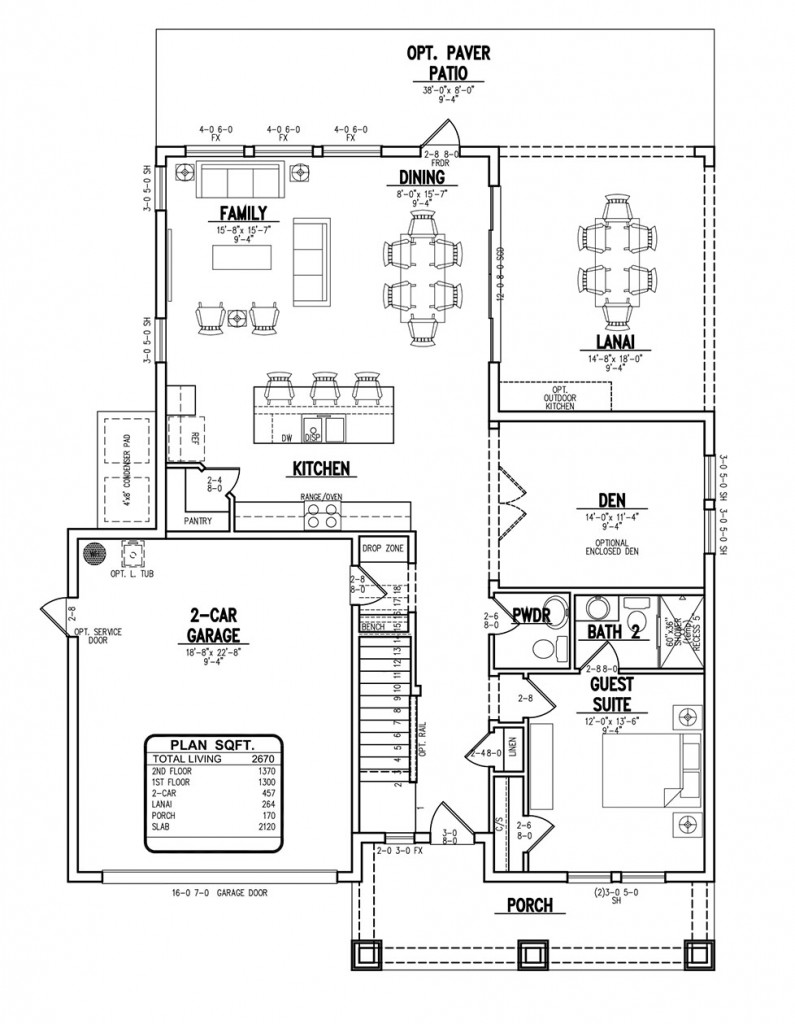Montreal

Looking for New Custom Homes and Floor Plans with a Master Suite and Guest Suite? Winway Homes are happy to offer The Montreal Floor Plan to help you with your new custom home today! If you need a 3 bedroom/3.5 bath and a two-level home with a first-floor master bedroom in Pinellas County, Fl, we have you covered.
- Two Master Suite Home
- First Floor Master / Guest Suite
- Open Floor Plan
- Lanai


Montreal is available in the following locations:
There are no currently-available quick move-in homes that use this floorplan.


