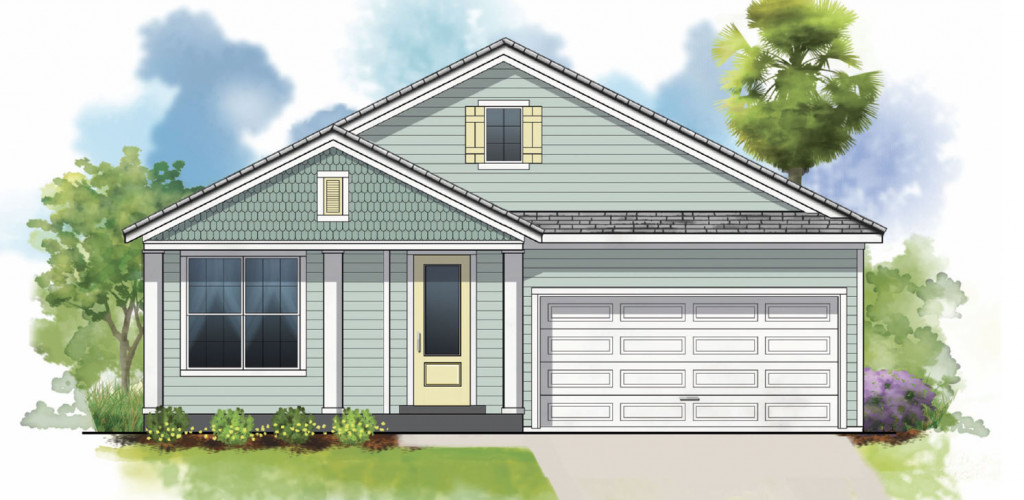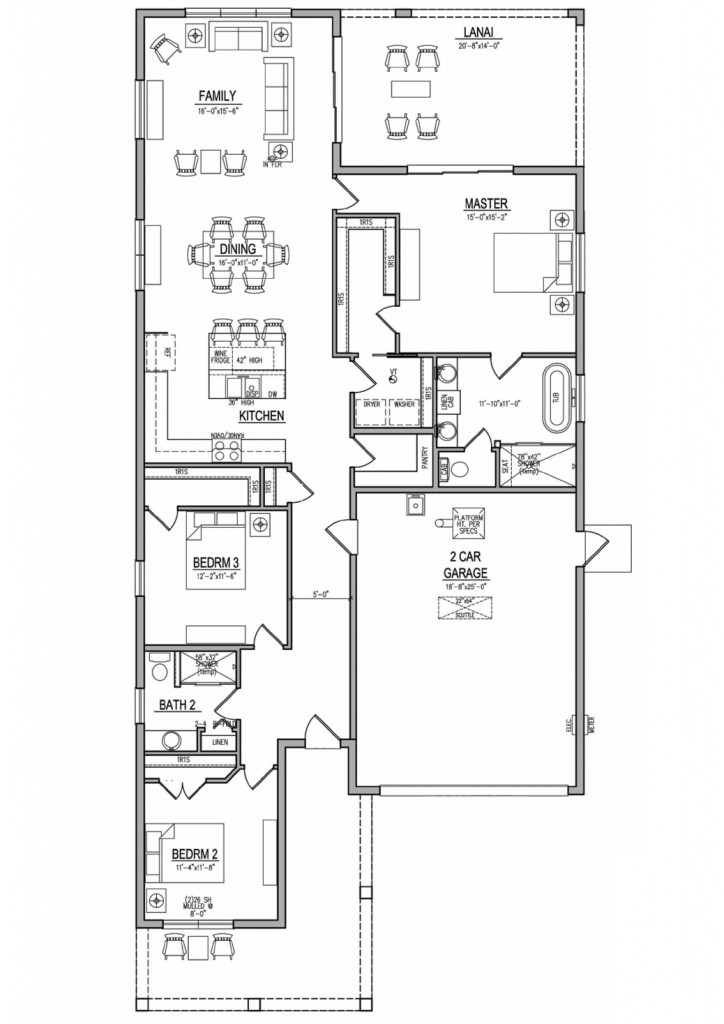York

Looking for New Custom Homes and Floor Plans? Winway Homes proudly offers The York Floor Plan to help you with your custom home today! If you need a first-level master home in Pinellas County, FL, we have you covered.
- Spacious Open Floor Plan
- First Floor Master Home

York is available in the following locations:
There are no currently-available quick move-in homes that use this floorplan.


